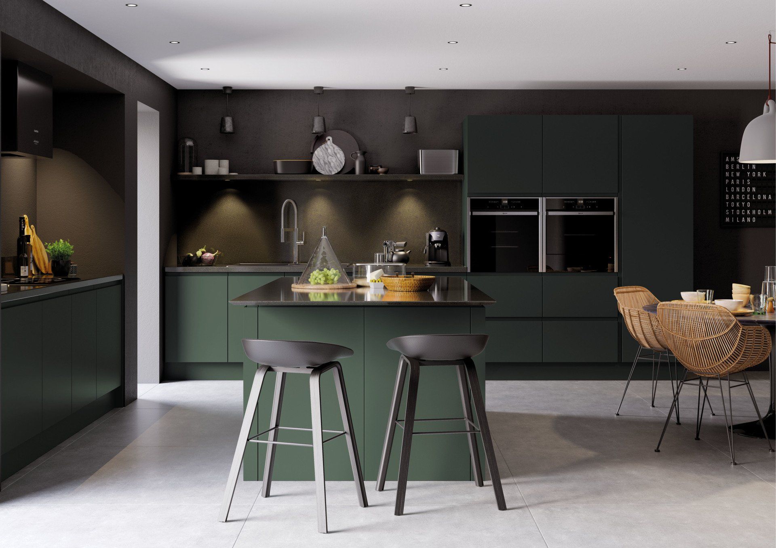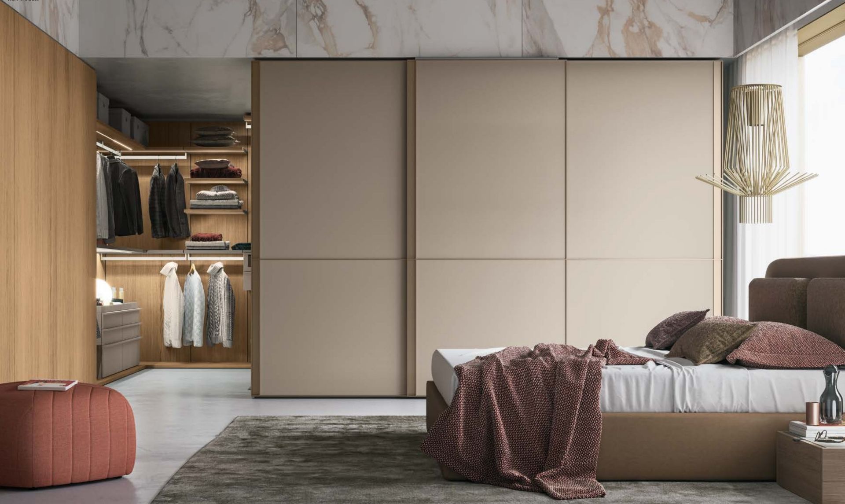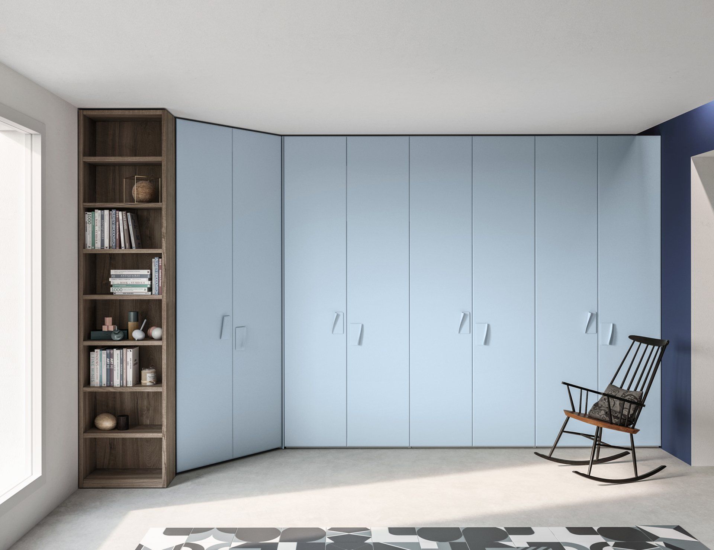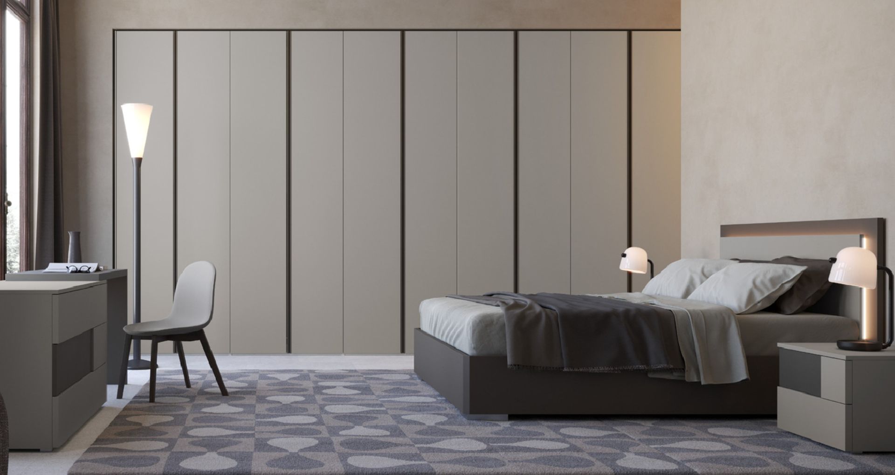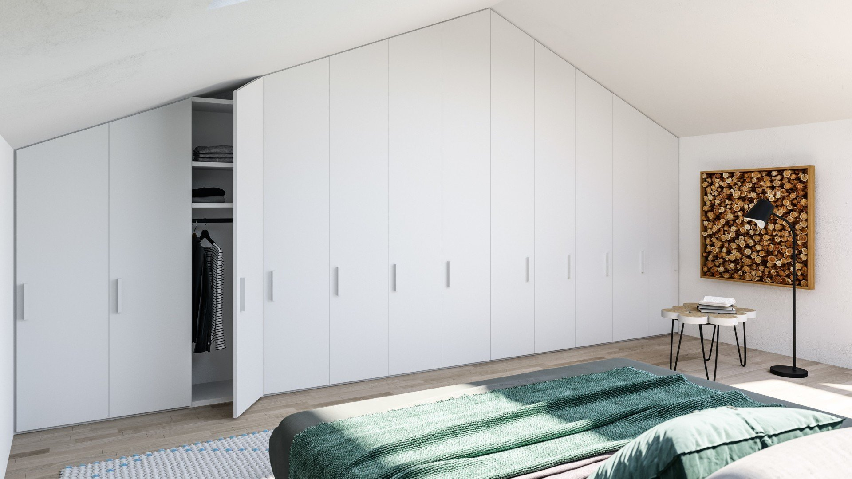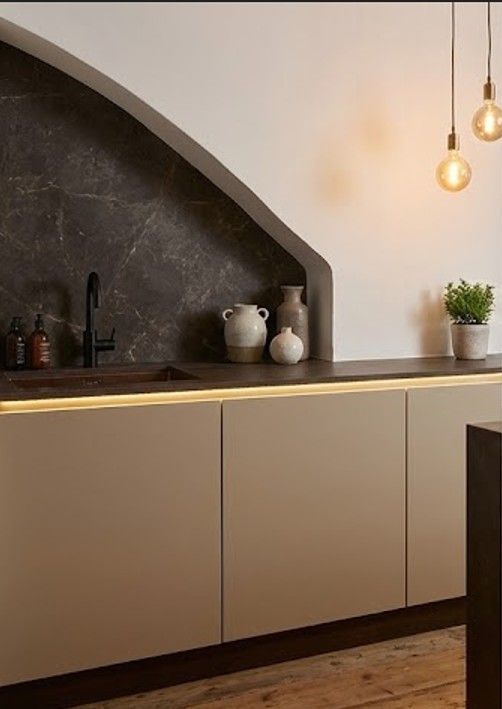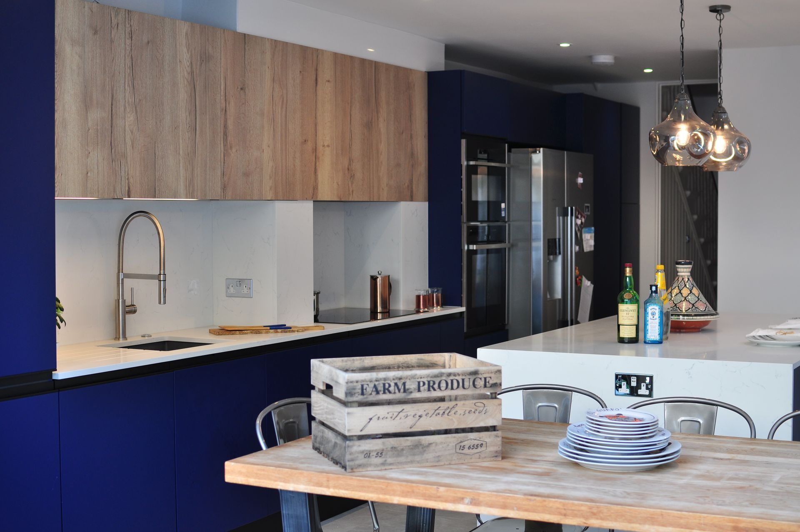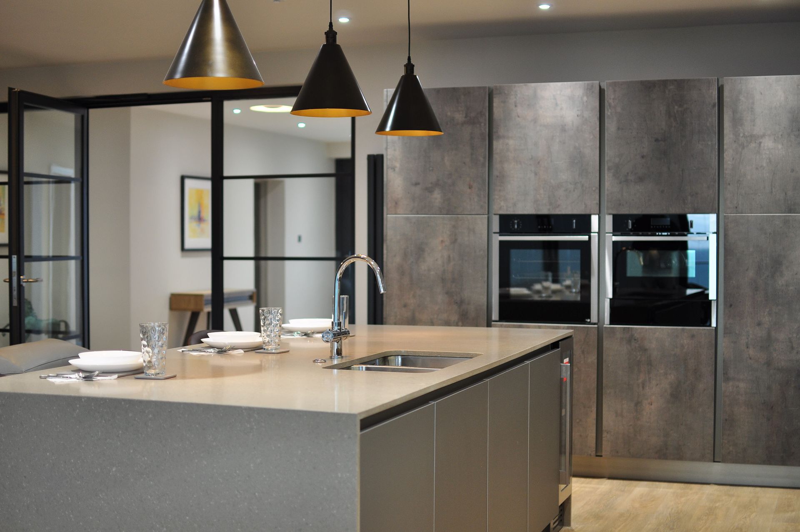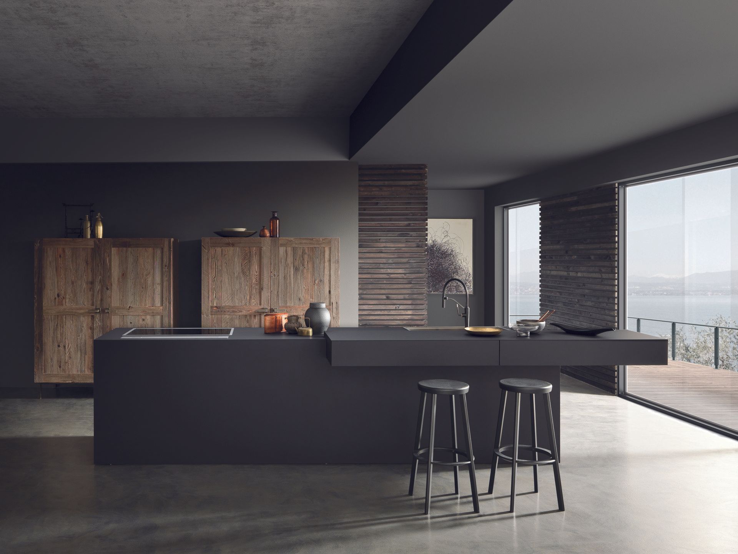What Furniture Can You Put In Your Open Plan Kitchen?
What Furniture Can You Put in Your Open Plan Kitchen?
Designing an open-plan kitchen can be both exciting and daunting. Working with multiple living areas, you'll need to consider how the furniture fits in the overall design while fulfilling its purpose of comfort, storage, and convenience. This blog will help guide you on the types of furniture pieces that work best in your open-plan kitchen.
Maximising The Use Of Limited Space In An Open Plan Kitchen
Maximising the use of limited space in an open-plan kitchen can be a challenge. Kitchen size and design, existing furniture pieces and placement, natural light, décor choices, and other elements must all be taken into consideration to make sure that your tiny kitchen is not only functional but also aesthetically pleasing.
Here are some tips on
creating a stylish yet spacious-feeling open-plan kitchen:
1. Use built-in storage solutions – Built-in cabinets are an ideal way to create more storage without taking up valuable floor space or adding bulky furniture to the room. Cabinets installed along walls allow you to increase shelf space while keeping the appearance of openness in your kitchen.
2. Choose multifunctional items – Items such as foldable tables, counter stools with hidden storage compartments or wheeled carts will help give you extra seating when needed but can quickly tuck away when not required, whilst still contributing visually towards making your small area look bigger than it really is.
3. Tuck away bulky appliances – Fitting large double ovens under countertops allows baking trays full of lasagne for dinner parties instead of cluttering worktops. This leaves plenty of workspaces free for preparing food or drinks for guests at waist height. Likewise, fridge freezers which fit snugly underneath counters can preserve even just a few inches, which can seem like acres if made use of effectively. Pull-out drawers with round seats are perfect for eating snacks or working from home.
Picking The Right Furniture For Your Open Plan Kitchen
Picking the right furniture for your open-plan kitchen requires taking some time to think about how you want to design it.
To create a harmonious, purposeful space, you should consider your budget and what type of activities will take place in the area.
Your kitchen furniture is usually going to be the foundation upon which other items are built this means that any pieces – from chairs and tables all the way up to countertops and storage solutions – need consideration when selecting them.
The size of these elements can also dictate how much room is available, so plan carefully!
Once chosen, they cannot be changed easily or affordably later on down the line.
When planning an open-plan kitchen, try focusing on ergonomics: select seating height which provides comfortable viewing angles while preparing meals at their workspace; proportions between table/countertop surfaces should provide ample opportunities for cutting food items conveniently; optimum distances between cooktops and sink units should allow water used during prep work to be less than 30 feet away – this impacts efficiency and convenience significantly.
Lastly, don't forget lighting fixtures such as pendant lights above dining areas or task lights near cabinets, helping with task completion without having to be blinded by strong beam sources (LE Ds preferred).
Here are five important things to keep in mind when picking out furniture for your Open Plan Kitchen:
- Measurements - Make sure whatever furnishings you're getting fit properly within allocated spaces!
- Comfort - It must accommodate long hours spent in the kitchen.
- Ergonomics - Select seating height which provides comfortable viewing angles while preparing meals at their workspace.
- Proportions - Proportions between table/countertop surfaces should provide ample opportunities for cutting food items conveniently.
- Optimum Distances - Optimum distances between cooktops and sink units should allow water used during prep work to be less than 30 feet away.
Utilising Multifunctional Pieces To Create A Functional Space
One of the most effective ways to fill your open-plan kitchen is by utilising multifunctional pieces.
This allows you to maximise both form and function, creating an efficient space that looks great too!
Multifunctional furniture combines different functions into one piece – meaning it can be used for more than one purpose.
From storage solutions to dining areas and workspaces, there’s a wide range of available options for optimising every inch of your room. Here are some ideas you can use:
1) TV/Desk Combos - A perfect blend of style and functionality, television/desk combinations provide flexible seating as well as multiple points from which to view the TV or computer screen.
They come in many sizes and styles, so you're sure to find something that fits perfectly with your open-plan kitchen design scheme.
2) Convertible Tables & Chairs – Perfect if space is at a premium but you still need extra seating when needed! Choose convertible chairs or tables with leaves (or even ones on castors!) that double up as desks or places for guests during dinner parties without compromising floor area when not in use.
You could also purchase ottomans that stow away under couches or other furniture items, giving extra seating while taking up minimal space when stored away out of sight!
3) Beds As Sofas – If you have a limited wall area but want somewhere comfortable where guests can sleep over, then beds make great multifunctional sofas. They can be used as seating during the day and then easily converted into a bed for overnight guests.
Incorporating Seating Options Into An Open Plan Layout
Open-plan kitchens offer many advantages, such as improved workspace, an enhanced sense of comfort, and a more social atmosphere. To make the most of this style of layout, incorporating seating options is essential for both practical purposes and aesthetics. Here are some tips on how best to include seating arrangements in open-plan kitchen designs:
1. Choose a Countertop Table – If you want your guests to be able to pull up a chair at any moment for dinner or drinks, then an L- Shaped countertop table could be the perfect solution. This type of table requires minimal floor space but still provides plenty of room for dining with friends or family members when needed. Furthermore, opting for one that has storage underneath can help maximise space further while also providing easy access to items like cutlery or placemats when required.
2. Opt for a Settee or Sofa – When designing an open plan kitchen, it’s important to not just look at how much seating you need during eating occasions but also think about other activities, such as spending time reading cookbooks together with loved ones.
Having extra furniture specifically designed can inject warmth into any area without taking up much valuable floor space either – perfect if the floor area is limited in your home! Plus, they don't have to be expensive; second-hand sofas from local charity shops may even provide enough additional surface areas where guests may congregate around foodstuff whenever necessary, which will add ambience too (without breaking the bank).
Creating Balance Between Colour And Style In Your Kitchen
Balance is a key factor in designing an open-plan kitchen. When it comes to choosing furniture for your kitchen, you must consider the style and colour of each piece. You want the pieces to blend together seamlessly while still making a statement in their own right. Here's how to create a balance between colour and style in your kitchen:
1) Consider Your Kitchen’s Colour Palette – Before buying any items for your open-plan kitchen, decide on what colours will be used throughout the space. Choose two or three main shades that draw attention without being too overpowering, as well as accent colours if desired. This way, all pieces will coordinate with each other while creating balance within the room overall.
2) Aim for Contrast and Variety – Furniture that varies slightly but complements one another can make more of a statement than clashing styles would altogether. You don't want everything blending into one big mess!
Try mismatching chairs around a dining table or look at different hues through cushions or curtains; this creates visual interest yet keeps things looking balanced when done correctly.
3) Embrace Natural Elements – Adding natural elements such as wood accents will bring organic warmth and texture into the mix, which is both essential ingredients for achieving the perfect harmony between furnishings and design elements alike.
4) Pay Attention to Scale and Proportion – It's easy to overlook proportions when placing furniture around an open plan layout. Remember that size does matter here, so ensure you pay attention to the scale and proportion of each piece.
