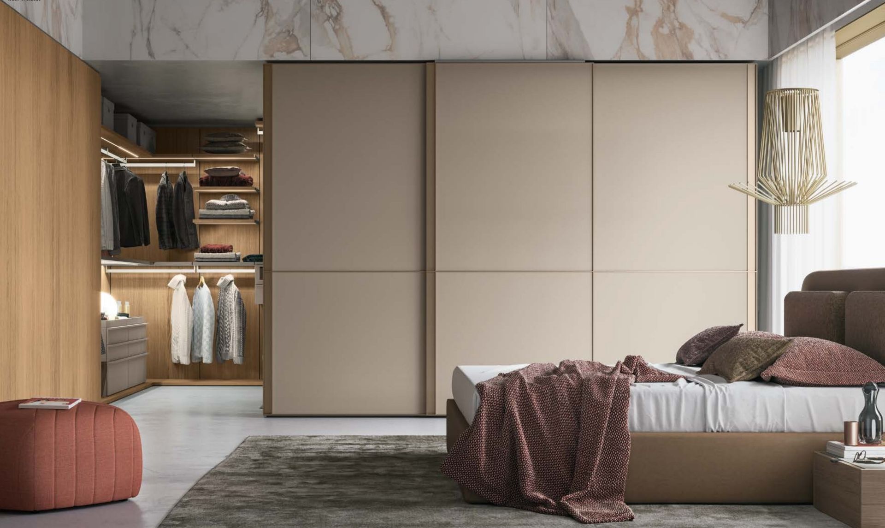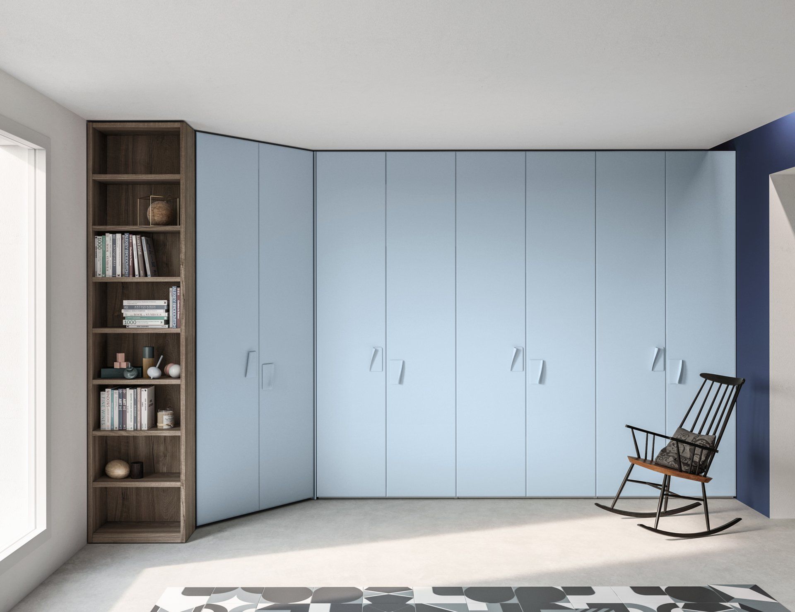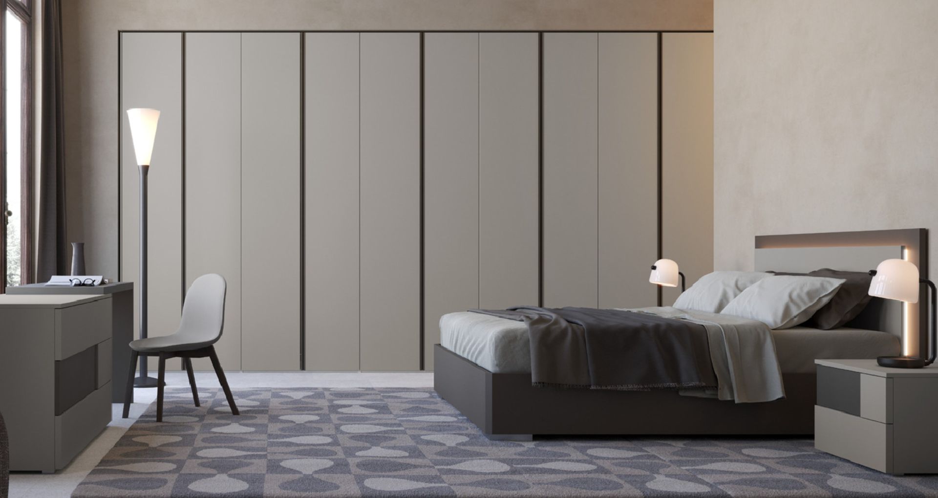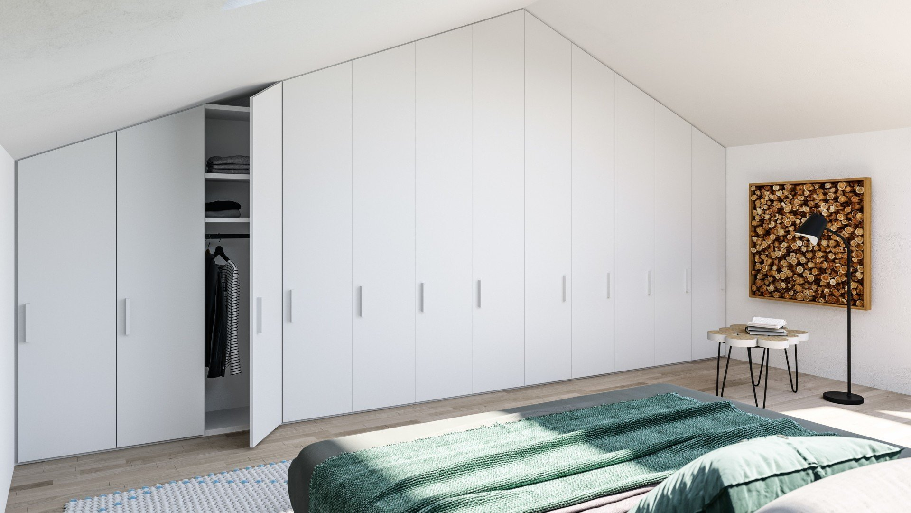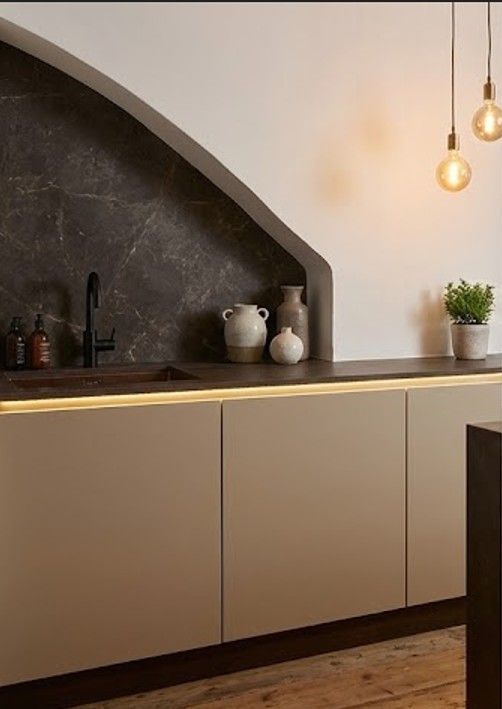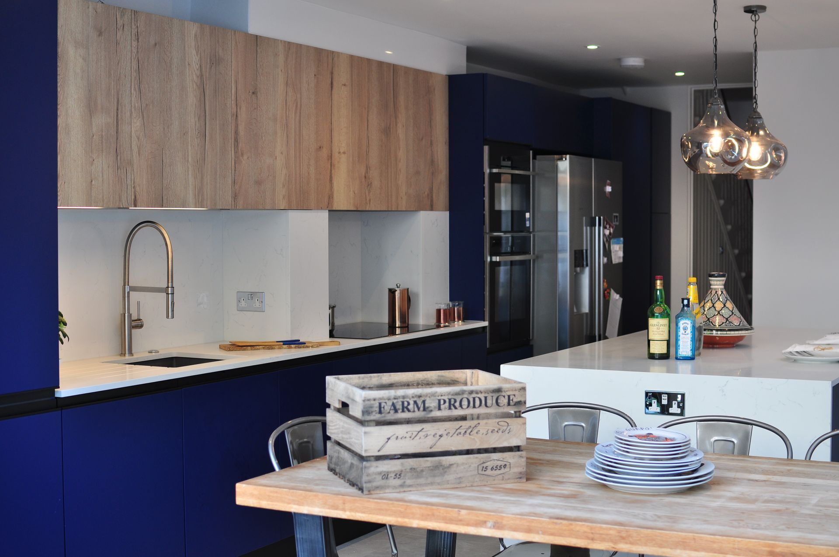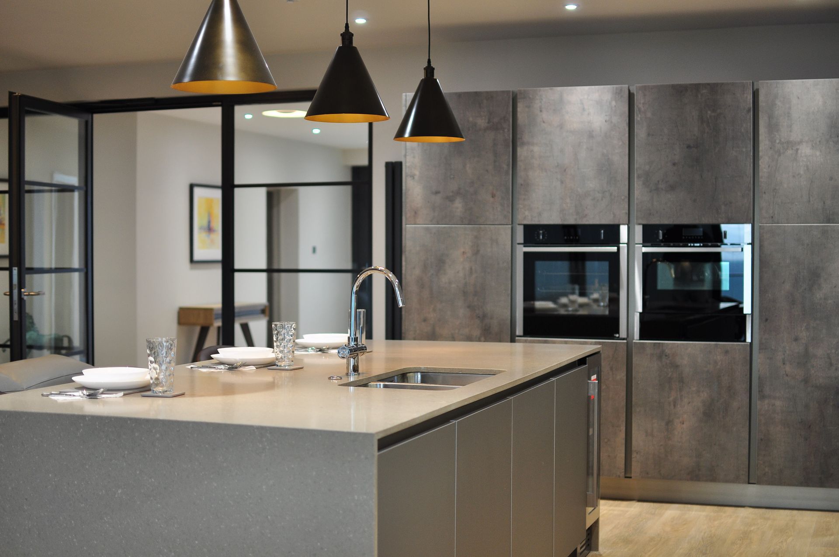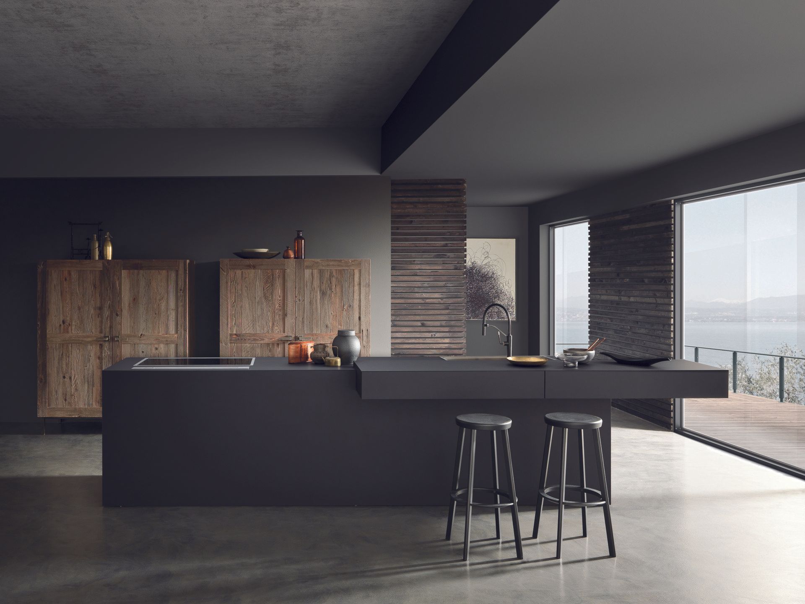Blog
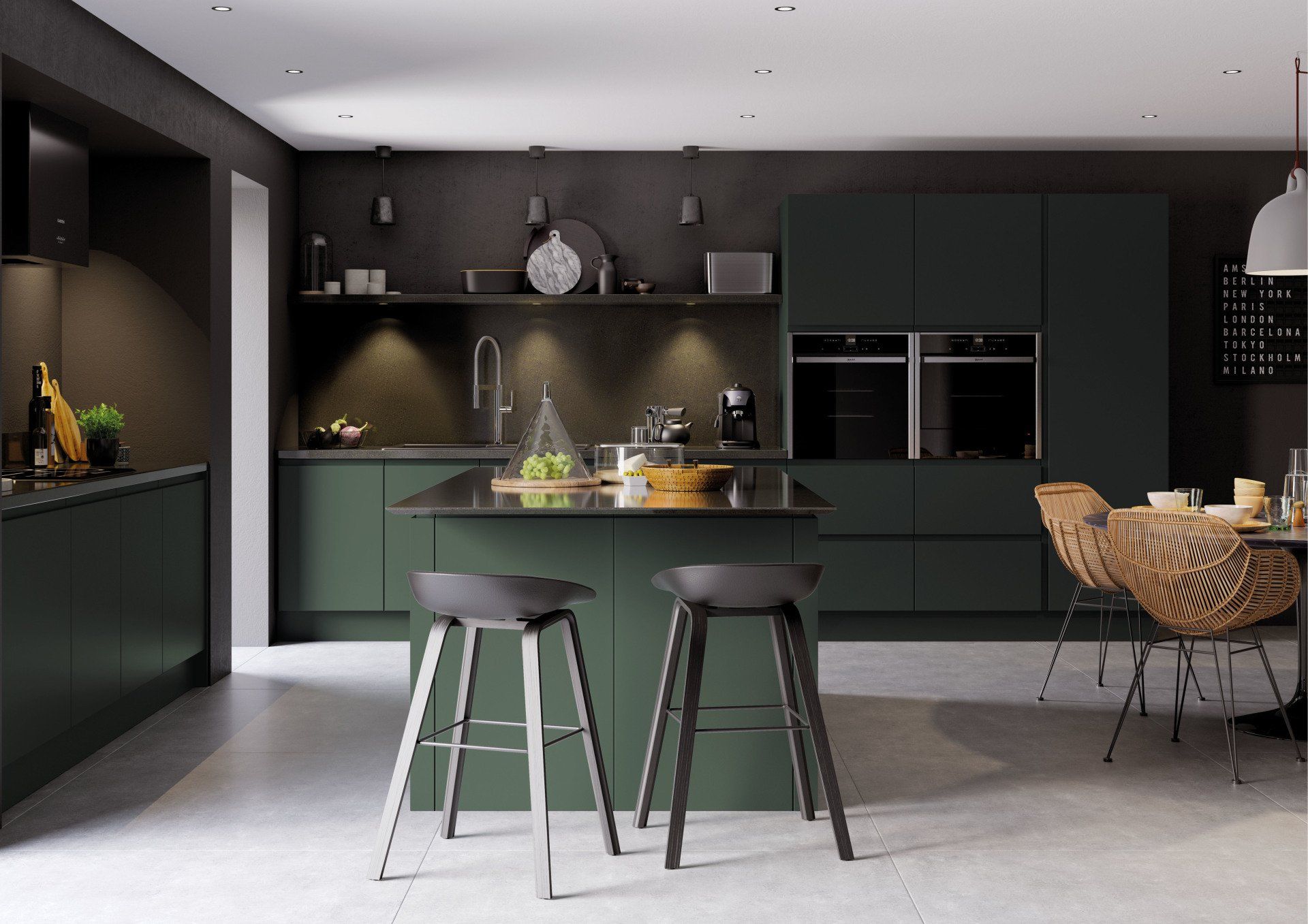
How To Create a Relaxing and Inviting Atmosphere in Your Kitchen and Bedroom Home is where the heart is. It should also be your sanctuary; a place of comfort and relaxation. Creating the right atmosphere in your bedroom and kitchen can make a huge difference to how you feel when you’re at home. Here are some tips on how to create an inviting and relaxing atmosphere in these two rooms. Minimise Clutter The first step towards creating a relaxing atmosphere is to declutter. Messy spaces can be overwhelming and distracting, so it’s important to get rid of any clutter that’s taking up space in your bedroom or kitchen. Take the time to go through each room, getting rid of anything you no longer need or want, and organizing the items that remain into neat piles or containers. This will help create a sense of calmness and order in the room. Soft Lighting Having plenty of natural light streaming into your bedroom and kitchen can help create a calming ambiance. Make sure curtains or blinds are open during the day, allowing sunlight to pour into the room, and install dimmable light fixtures for night time use, this will give you control over how bright or dim the lights are at any given time so you can adjust them accordingly depending on what mood you want to create. Soothing Colours Another great way to make your kitchen and bedroom more inviting is by using colours that evoke feelings of calmness and peace. Choose colours like muted blues, greens, greys, and browns that bring warmth without being too overwhelming visually. A great way to incorporate these colours into your space is adding accent pieces such as pillows, rugs, curtains, wall art or vases of flowers, all of which will help bring life into the room without making it feel cluttered. Wall Art & Accessories Adding some wall art is a great way to personalise your space while also making it feel more homey and inviting. Look for pieces with calming images or inspirational messages that remind you of happy memories or goals you’ve achieved. You can also add plants or other accessories such as candles to complete the look of relaxation in both rooms. Comforting Textiles Furniture textiles like pillows, blankets, and rugs can add texture and comfort while also helping tie together all the colours and decor items you’ve chosen for these rooms in your home. Choose fabrics that are soft to the touch but don’t take away from the rest of your design aesthetic. Create a tranquil atmosphere... With just a few simple changes, you can quickly transform both your bedroom and kitchen into a peaceful oasis within your home that invites relaxation every time you enter it.

